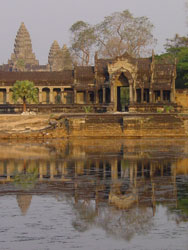 Angkor Wat is visually, architecturally and artistically breathtaking. It is a massive three-tiered pyramid crowned by five lotus-like towers rising 65 meters from ground level. Angkor Wat is the centerpiece of any visit to the temples of Angkor.
Angkor Wat is visually, architecturally and artistically breathtaking. It is a massive three-tiered pyramid crowned by five lotus-like towers rising 65 meters from ground level. Angkor Wat is the centerpiece of any visit to the temples of Angkor.At the apex of Khmer political and military dominance in the region, Suryavarman II constructed Angkor Wat in the form of a massive 'temple-mountain' dedicated to the Hindu god, Vishnu. It served as his state temple, though the temple’s uncommon westward orientation has led some to suggest that it was constructed as Suryavarman II’s funerary temple. Other temples of the same style and period include Thommanon, Banteay Samre, Wat Atweaand Beng Melea, which may have served as a prototype to Angkor Wat.
Angkor Wat is surrounded by a moat and an exterior wall measuring 1300 meters x 1500 meters. The temple itself is 1 km square and consists of three levels surmounted by a central tower. The walls of the temple are covered inside and out with bas-reliefs and carvings. Nearly 2000 distinctively rendered apsara carvings adorn the walls throughout the temple and represent some of the finest examples of apsara carvings in Angkorian era art. But it is the exterior walls of the lower level that display the most extraordinary bas-reliefs, depicting stories and characters from Hindu mythology and the historical wars of Suryavarman II. It is in the viewing of the bas-reliefs that a tour guide can be very helpful.
The northern reflecting pool in front is the most popular sunrise location. For sunrise, arrive very early, well before sunrise begins. The sun will rise behind Angkor Wat providing a silhouette of Angkor’s distinctively shaped towers against a colored sunrise sky. Some of the best colors appear just before the sun breaks over the horizon.
The visual impact of Angkor Wat, particularly on one's first visit, is awesome. As you pass through the outer gate and get your first glimpse, its size and architecture make it appear two dimensional, like a giant postcard photo against the sky. After you cross through the gate and approach the temple along the walkway it slowly gains depth and complexity. To maximize this effect you should make your first visit in optimal lighting conditions, i.e. after 2:00PM. Do not make your first visit to Angkor Wat in the morning when the backlighting obscures the view.
The first level of is the most artistically interesting. Most visitors begin their exploration with the bas-reliefs that cover the exterior wall of the first level, following the bas-reliefs counterclockwise around the temple. Bas-relief highlights include the mythological Battle of Kuru on the west wall; the historical march of the army of Suryavarman II, builder of Angkor Wat, against the Cham, followed by scenes from Heaven and Hell on the south wall; and the classic ‘Churning of the Ocean Milk’ on the east wall.
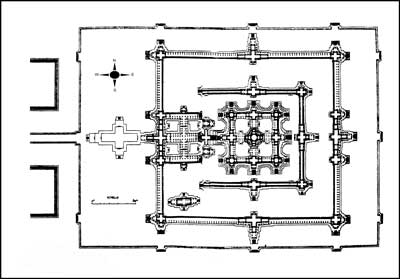
The temple interior is not as densely carved as the first level exterior, but still sports hundreds of fine carvings of apsaras and scenes from Hindu mythology. A guide can be quite helpful in explaining the stories of the various chambers, statues and architectural forms to be found in the interior. At the upper-most of your tour of the temple, the central tower on the third level houses four Buddha images, each facing a different cardinal point, highlighting the fact that though Angkor Wat was constructed as a Hindu temple, it has served as a Buddhist temple since Buddhism became Cambodia’s dominant religion in the 14th century. Some say that it is good luck to pay homage to all four Buddha images before departing Angkor.
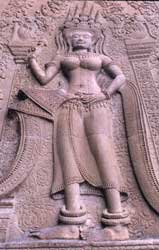 Apsara Carving | 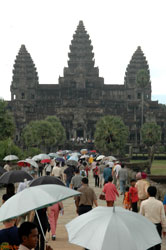 Main causeway - Mid-day | 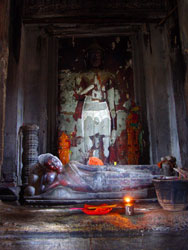 Reclining Buddha - Third Level |
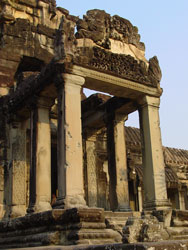 Battle Damage - West-facing door | 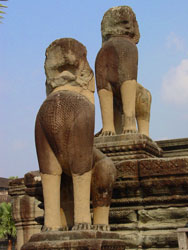 Lions |  Exterior Wal |
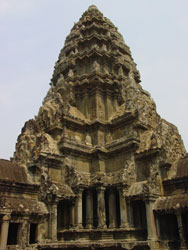 Tower |
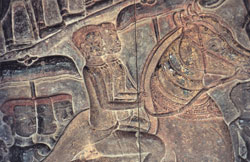 | 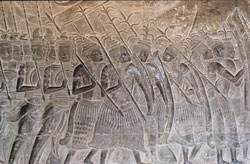 |
















 Chau Say Tevoda : Two symmetrical shrines, Thom Manon and Chau Say _ alike in design and structure and twins also in ruin.
Chau Say Tevoda : Two symmetrical shrines, Thom Manon and Chau Say _ alike in design and structure and twins also in ruin. Entry Towers : The entry towers (1) are mostly demolished except for traces of the bases and stair ways with sculpted steps. A raised causeway (3) on three rows of octagonal supports (later than the monument) and a terrace link the east entry tower to a nearby river to the east.
Entry Towers : The entry towers (1) are mostly demolished except for traces of the bases and stair ways with sculpted steps. A raised causeway (3) on three rows of octagonal supports (later than the monument) and a terrace link the east entry tower to a nearby river to the east.


 Layout : Ta Keo is square in Plan with five towers arranged like the dots on the face of a die and stands majestically on a terrace that is 12 meters (39 feet) high with three tiers. It is a representation of Mount Meru. The base has fine molding. The temple has two enclosures (1 and 2) with entry towers on each side. There are inscription on the pilasters of the east entry tower (3). The first two tiers of the platform form the base of two courtyards. One is enclosed by a wall the other by a gallery, the gallery is too narrow to permit walking around.
Layout : Ta Keo is square in Plan with five towers arranged like the dots on the face of a die and stands majestically on a terrace that is 12 meters (39 feet) high with three tiers. It is a representation of Mount Meru. The base has fine molding. The temple has two enclosures (1 and 2) with entry towers on each side. There are inscription on the pilasters of the east entry tower (3). The first two tiers of the platform form the base of two courtyards. One is enclosed by a wall the other by a gallery, the gallery is too narrow to permit walking around. Location : Ta Prohm is locating southwest of the East Mebon and east of Angkor Thom. Its outer enclosure is near the corner of Banteay Kdei.
Location : Ta Prohm is locating southwest of the East Mebon and east of Angkor Thom. Its outer enclosure is near the corner of Banteay Kdei. A Sanskrit inscription on stone, still in place, give details of the temple. Ta Prohm 3,140 villages. It took 79,365 people to maintain the temple including 18 great priests, 2,740 officials, 2,202 assistants and 615 dancers. Among the property belonging to the temple was a set of golden dishes weighing more than 500 kilograms, 35 diamonds, 40,620 pearls, 4,540 precious stones, 876 veils from China, 512 silk beds and 523 parasols. Even considering that these numbers were probably exaggerated to glorify the king, Ta Prohm must have been an important and impressive monument.
A Sanskrit inscription on stone, still in place, give details of the temple. Ta Prohm 3,140 villages. It took 79,365 people to maintain the temple including 18 great priests, 2,740 officials, 2,202 assistants and 615 dancers. Among the property belonging to the temple was a set of golden dishes weighing more than 500 kilograms, 35 diamonds, 40,620 pearls, 4,540 precious stones, 876 veils from China, 512 silk beds and 523 parasols. Even considering that these numbers were probably exaggerated to glorify the king, Ta Prohm must have been an important and impressive monument. Tip : Some areas of the temple are impassable and others are accessible only by narrow dark passages. It is recommended to follow the plan with a route and landmarks indicted or to stay with a guide to avoid getting lost.
Tip : Some areas of the temple are impassable and others are accessible only by narrow dark passages. It is recommended to follow the plan with a route and landmarks indicted or to stay with a guide to avoid getting lost. Central Sanctuary : Follow the plan and walk through the Central Sanctuary, recognizable by its undecorated interior. The stone has hammered, presumably to apply a coating probably of paint or gilt. Evenly spaced ' holes in the wall from floor to ceiling suggest a covering of wood, stucco or metal.
Central Sanctuary : Follow the plan and walk through the Central Sanctuary, recognizable by its undecorated interior. The stone has hammered, presumably to apply a coating probably of paint or gilt. Evenly spaced ' holes in the wall from floor to ceiling suggest a covering of wood, stucco or metal.

 Tip: The reliefs in this tower are best viewed in the morning when the east light enters the door, in the afternoon they are barely visible.
Tip: The reliefs in this tower are best viewed in the morning when the east light enters the door, in the afternoon they are barely visible.


 An inscription found in 1939 indicates Preah Khan was the ancient city of Nagarajayacri. the second part of the name, Jayacri , is the Thai word for sacred sword, the meaning of Preah Khan. The sacred sword has a long history in Khmer tradition as in the late in the century Jayavarman II left his successor a sacred sword, the Preah Khan , which descendants still guard. Coeds, though, suggests that the legend of the sacred sword may have originate with the Thais who still call their sacred sword ' Jayacri '
An inscription found in 1939 indicates Preah Khan was the ancient city of Nagarajayacri. the second part of the name, Jayacri , is the Thai word for sacred sword, the meaning of Preah Khan. The sacred sword has a long history in Khmer tradition as in the late in the century Jayavarman II left his successor a sacred sword, the Preah Khan , which descendants still guard. Coeds, though, suggests that the legend of the sacred sword may have originate with the Thais who still call their sacred sword ' Jayacri ' The Second Enclosure : The second enclosure (1) is preceded by a large terrace with two levels; lions and serpent balustrades lead to an imposing entry tower five doors and two end pavilions (2). It connects to galleries with columns on the exterior and a wall with false windows and false windows and balusters on the interior (toward the courtyard).
The Second Enclosure : The second enclosure (1) is preceded by a large terrace with two levels; lions and serpent balustrades lead to an imposing entry tower five doors and two end pavilions (2). It connects to galleries with columns on the exterior and a wall with false windows and false windows and balusters on the interior (toward the courtyard). Central Sanctuary : The Central Sanctuary (10) divides the courtyard into two unequal sections. The main tower with four porches is in the shape of a cross. The center of the interior is marked by dome-shaped stone mound that tapers to a point (sixteenth century). This is a good vantage point from which to see the perspective of rooms and galleries in the cardinal directions and the interplay of light and shade.
Central Sanctuary : The Central Sanctuary (10) divides the courtyard into two unequal sections. The main tower with four porches is in the shape of a cross. The center of the interior is marked by dome-shaped stone mound that tapers to a point (sixteenth century). This is a good vantage point from which to see the perspective of rooms and galleries in the cardinal directions and the interplay of light and shade.
 Layout : Neak Pean is a large square man-made pond (70 meters, 230 feet each side) bordered by steps and surrounded by four smaller ponds. A small circular island with a stepped base of seven laterite tiers is in the center of the large square pond. Small elephants sculpted in the round originally stood on the four comers. The central tower was dedicated to Avalokitesvara
Layout : Neak Pean is a large square man-made pond (70 meters, 230 feet each side) bordered by steps and surrounded by four smaller ponds. A small circular island with a stepped base of seven laterite tiers is in the center of the large square pond. Small elephants sculpted in the round originally stood on the four comers. The central tower was dedicated to Avalokitesvara Central Island : The bodies of two serpents encircle the base of the island and their entwine on…Neak Pean-the last word being pronounced <Ponn>, and the whole name signifies curved Nagas. Neak Pean is one of the temples that makes one dream of the olden days of luxury and beauty. It was worth while to live then and to be a woman among a race which has wver adored its women It is to the overpowering temple of Civa that men and armies repaired, but it was at the tiny temple of Neak Pean that eager princesses laid their lovely offerings of wrought gold and pungent perfumes…Fancy it as it was in the old days. To begin with there was the artificial lake, a wide extent of water in the shallows of which floated the flowering lotus. In its exact center-the surveyors of Angkor were expert stood the exquisite miniature temple of one small chamber, the sanctuary, a temple as finely ornate and as well-proportioned as an alabaster vase. With art delicious this wonder was made to appear like a vision in the land of faerie. It floated upon a full-opened flower of the lotus, the petal tips curling back to touch the water. On the corolla of the flower curved around the temple’s base, were two Nagas whose tails were twisted together at the back and who raised their fan of heads on either side of the steps in front which mounted to the sanctuary. Thus they guarded the gem and gave gracious welcome to whosoever directed her light barque to draw close to this lovely heaven….On this circular pedestal of poetic imagination rested a square temple with four carved doors, one open occupying all the fasade except for the square columns which flank it. Above rose the tower with pointed over-door groups of carvings, symbolic, graceful, inspiring Each closed door bore the figure of the humane god Vishnu standing at full height, but lest he impress too strongly his grandeur in this dainty spot, the space about him is filled with minor carving which vary on each door.
Central Island : The bodies of two serpents encircle the base of the island and their entwine on…Neak Pean-the last word being pronounced <Ponn>, and the whole name signifies curved Nagas. Neak Pean is one of the temples that makes one dream of the olden days of luxury and beauty. It was worth while to live then and to be a woman among a race which has wver adored its women It is to the overpowering temple of Civa that men and armies repaired, but it was at the tiny temple of Neak Pean that eager princesses laid their lovely offerings of wrought gold and pungent perfumes…Fancy it as it was in the old days. To begin with there was the artificial lake, a wide extent of water in the shallows of which floated the flowering lotus. In its exact center-the surveyors of Angkor were expert stood the exquisite miniature temple of one small chamber, the sanctuary, a temple as finely ornate and as well-proportioned as an alabaster vase. With art delicious this wonder was made to appear like a vision in the land of faerie. It floated upon a full-opened flower of the lotus, the petal tips curling back to touch the water. On the corolla of the flower curved around the temple’s base, were two Nagas whose tails were twisted together at the back and who raised their fan of heads on either side of the steps in front which mounted to the sanctuary. Thus they guarded the gem and gave gracious welcome to whosoever directed her light barque to draw close to this lovely heaven….On this circular pedestal of poetic imagination rested a square temple with four carved doors, one open occupying all the fasade except for the square columns which flank it. Above rose the tower with pointed over-door groups of carvings, symbolic, graceful, inspiring Each closed door bore the figure of the humane god Vishnu standing at full height, but lest he impress too strongly his grandeur in this dainty spot, the space about him is filled with minor carving which vary on each door. Tip: Because the temple is built entirely of brick and laterite, the warm tones of these materials are best are seen early in the morning or when the sun is setting. There are two views from the top terrace: the first looking east towards Phnom Bok and the mountain chain of Phnom Kulen; and the second looking west where the towers of Angkor Wat can be distinguished on the far horizon.
Tip: Because the temple is built entirely of brick and laterite, the warm tones of these materials are best are seen early in the morning or when the sun is setting. There are two views from the top terrace: the first looking east towards Phnom Bok and the mountain chain of Phnom Kulen; and the second looking west where the towers of Angkor Wat can be distinguished on the far horizon. Layout : Pre Rup dominates the vast plain, which the East Baray irrigated. Contracted on an artificial mountain in laterite with brick towers, the plan is square and comprises two enclosures (1 and 2) with four entry towers each and a base with three narrow tiers (3) serving as a pedestal for five towers on the top platform one in each corner and one central (4). The outer enclosing wall is 127 by 116 meters (417 by 380 feet).
Layout : Pre Rup dominates the vast plain, which the East Baray irrigated. Contracted on an artificial mountain in laterite with brick towers, the plan is square and comprises two enclosures (1 and 2) with four entry towers each and a base with three narrow tiers (3) serving as a pedestal for five towers on the top platform one in each corner and one central (4). The outer enclosing wall is 127 by 116 meters (417 by 380 feet).
 The outer enclosing wall (1) is identified by a terraced landing built of laterite with two seated lions on each of the four sides (2). The interior of this wall is marked by a footpath. The neat enclosing wall (3) is intercepted in the middle of each of its four sides by an entry tower in the shape. Of a cross (4) The towers are constructed of laterite and sandstone and have three doors with porches. An inscription was found to the right of the east tower. A series of galleries surrounds the interior of this enclosing wall (5) . The walls are of laterite and have porches, sandstone pillars and rectangular windows with short balusters. The galleries were originally covered with wood and tiles but today only vestiges remain. They probably served as halls of meditation.
The outer enclosing wall (1) is identified by a terraced landing built of laterite with two seated lions on each of the four sides (2). The interior of this wall is marked by a footpath. The neat enclosing wall (3) is intercepted in the middle of each of its four sides by an entry tower in the shape. Of a cross (4) The towers are constructed of laterite and sandstone and have three doors with porches. An inscription was found to the right of the east tower. A series of galleries surrounds the interior of this enclosing wall (5) . The walls are of laterite and have porches, sandstone pillars and rectangular windows with short balusters. The galleries were originally covered with wood and tiles but today only vestiges remain. They probably served as halls of meditation. Inner Courtyard : The large inner courtyard contains eight small brick towers (8)-two on each side opening to the East. Each one has octagonal columns and finely worked lintels with figures amongst leaf decorations. On the East Side of the courtyard there are three rectangular laterite buildings (9) without windows opening to the west. The two on the left of the entrance are decorated with either scenes of the stories of the nine planets or the seven ascetics. Vestiges of bricks above the cornices suggest they were vaulted. There are two more buildings (without windows) of similar form at the northwest and southwest (9) comers of the courtyard.
Inner Courtyard : The large inner courtyard contains eight small brick towers (8)-two on each side opening to the East. Each one has octagonal columns and finely worked lintels with figures amongst leaf decorations. On the East Side of the courtyard there are three rectangular laterite buildings (9) without windows opening to the west. The two on the left of the entrance are decorated with either scenes of the stories of the nine planets or the seven ascetics. Vestiges of bricks above the cornices suggest they were vaulted. There are two more buildings (without windows) of similar form at the northwest and southwest (9) comers of the courtyard.